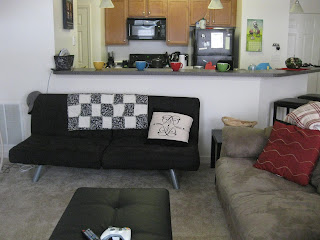So, here's the view when you open the door to our apartment
When you walk in directly to the right is a small closet and then the kitchen and then a little farther down to the left is this
Those sliding doors are hiding our washer and dryer. The other door you see leads to the kids bathroom and then to the right is Casen's room. I haven't taken pictures of those rooms yet.
Our living room is big. It wouldn't matter so much except the put the cable on either end of the room long ways. When we first got here we had the couch on one end wall and the tv on the other, but it was really just too far away and the room looked off and way too empty. So we decided to split the living room. When you first walk in is just a little walk way.
The door on this wall leads out to our balcony and the doorway you see leads to the master bed and bath
Neither of us love the futon, but it's extra seating and it's handy when people come to visit...just not so pretty to look at :p
We still have a few things we'd like to do...have a few more pictures to hang, we'd like to get a rug for in front of the couch...but you get the idea anyways.








3 comments:
I love splitting up the living room! Looks like a lovely apartment! :)
Everything looks great!!! :) I can't wait to see the rest!
Thank you :) We still have a few decorations to find to finish things up, but I think i'm just going to post before that happens...we're getting there :p
Post a Comment